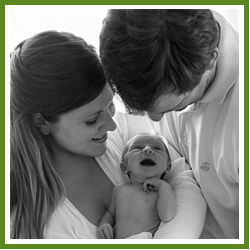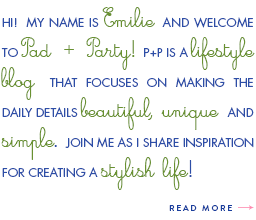Catherine and Will are a fun young couple living in the cutest New Orleans bungalow. They both appreciate traditional and southern design and wanted to spruce up their living room with a few custom and cozy touches...so that's where P+P came in! They have great taste and the room had great bones! So all we had to do was... tweak the furniture layout, add a few accessories, paint a bookshelf, reupholster a love seat, slipcover two chairs and add custom pillows. Ok that was actually a lot of work, and all I had to do was help her design the room...Catherine and Will are installing and executing everything on their own! They are rockstar hard workers!
Catherine began this e-design project by filling out the design questionnaire and sending me pics and very thorough measurements of the room (thanks girl)! Here are a few pics of the space before!
NOLA BUNGALOW: BEFORE
After pinning inspirational images, fabric swatches, and furniture ideas
and trading a few more emails, we came up with this...
NOLA BUNGALOW: DESIGN BOARD
Next I sent them a "To Do" list with sources, links, ideas , furniture layout and online and local sources! They have already begun much of the work and I can't wait to see how it all turns out!!!
Thanks Catherine and Will, y'all have been such a pleasure to work with!!!
XO
P + P































